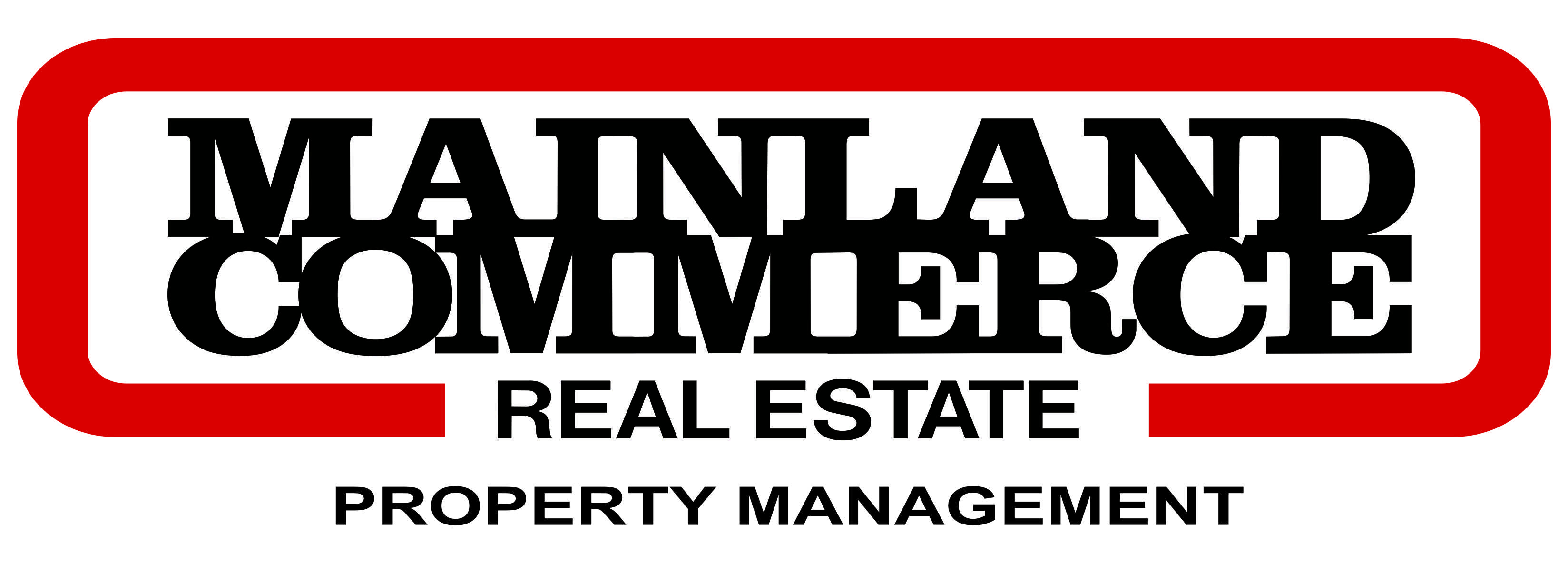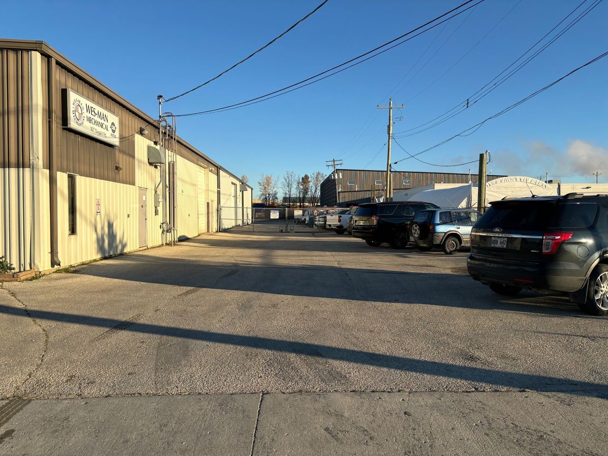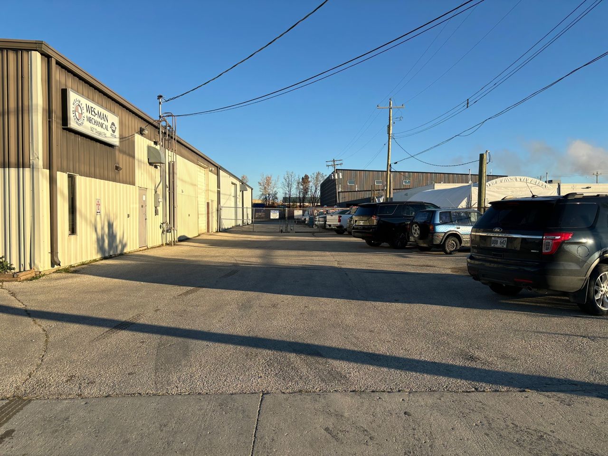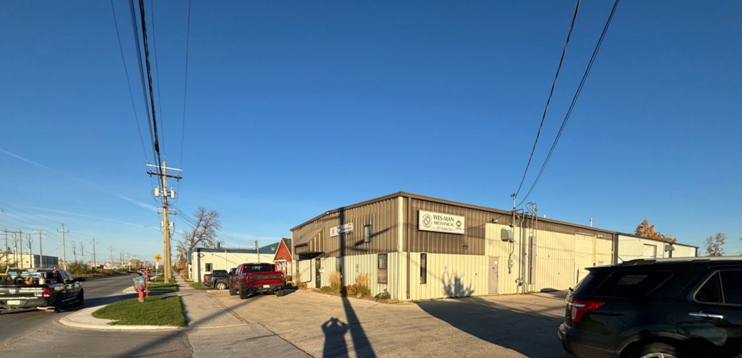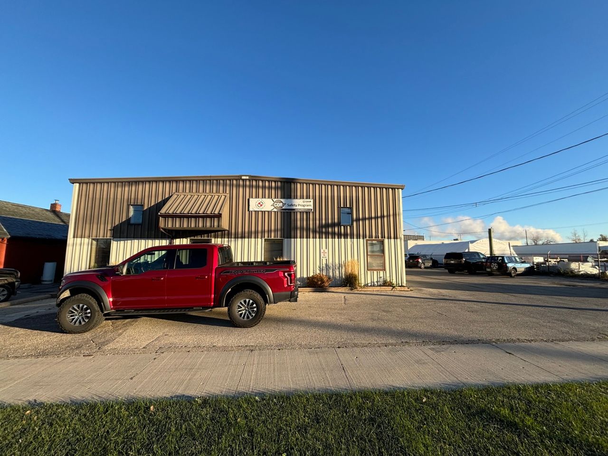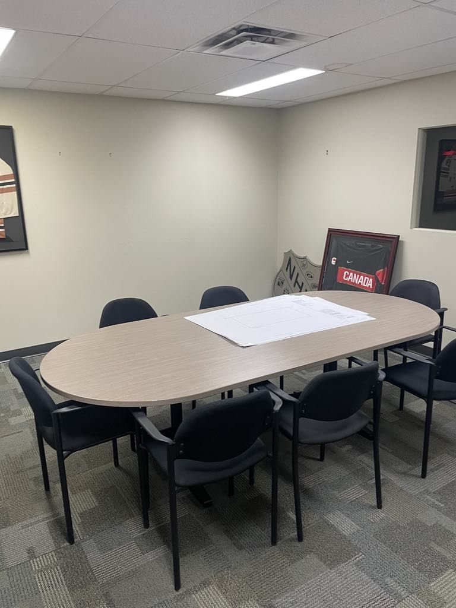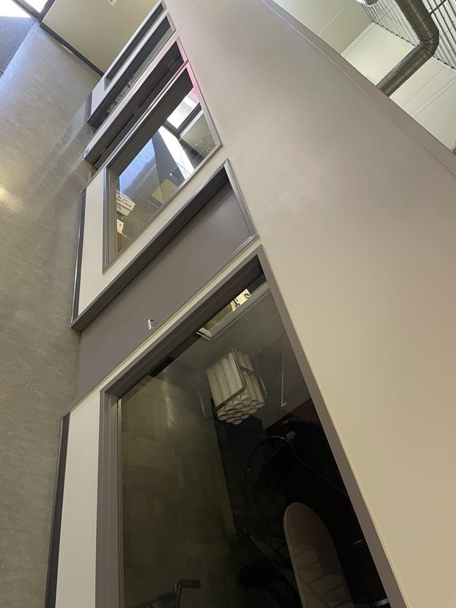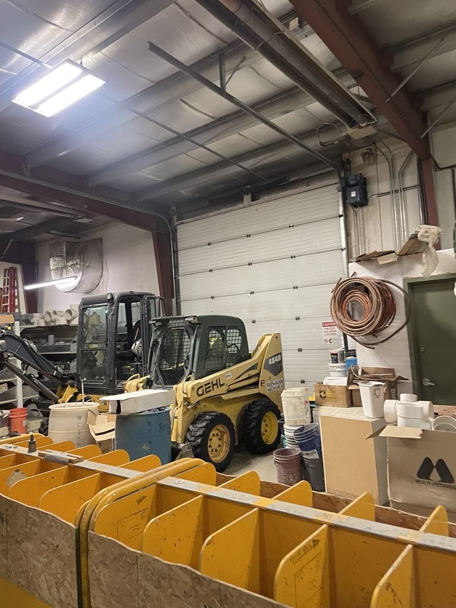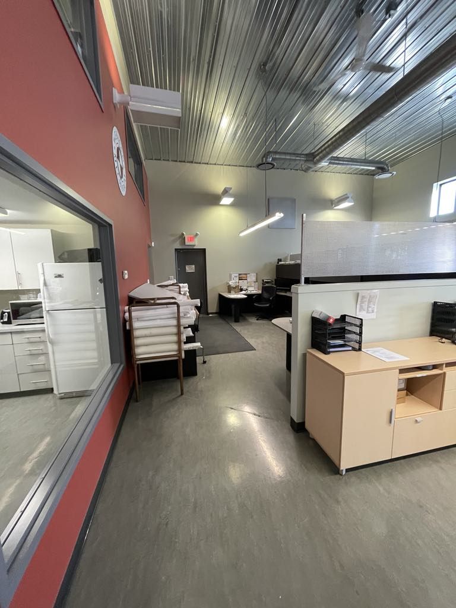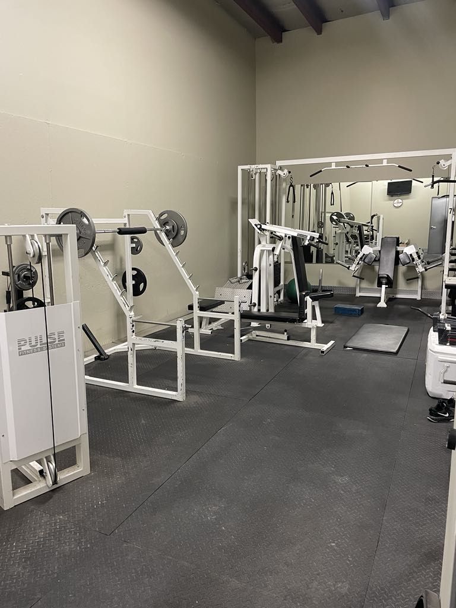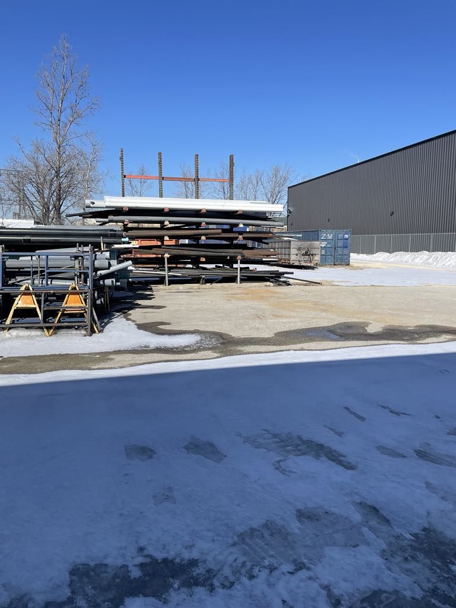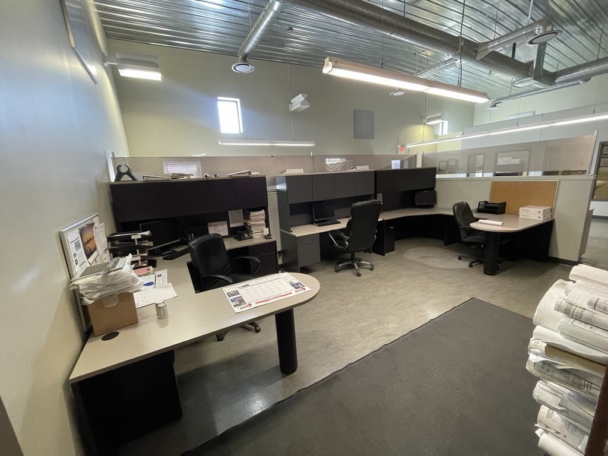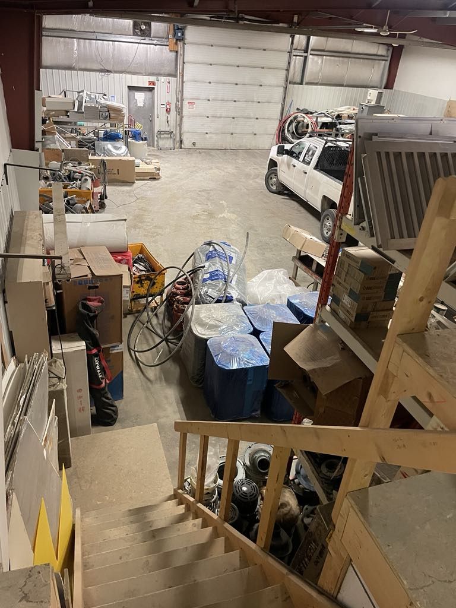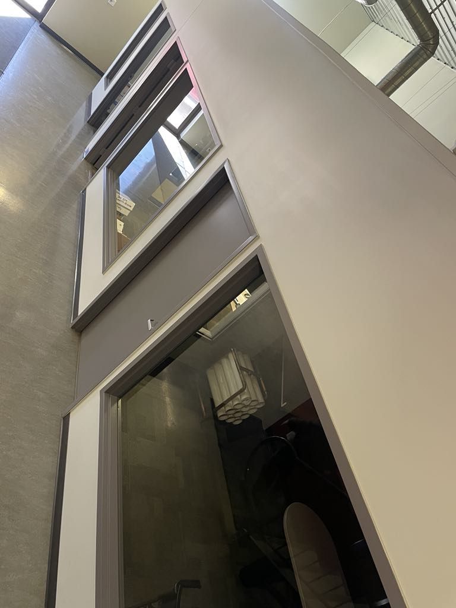927 Dugald Rd., Winnipeg, MB, Canada
Industrial Shop and Office For Lease
Commercial | For Lease • 10,760 SF
Property Details
FOR LEASE
$15.00 Annual/SF
10,760 sq ft shop and office space on approximately 1 acre. Main floor - office space 2160 sq ft, gym area 549 sq ft, middle shop 703 sq ft and main shop 5588 sq ft. Mezzanine level - office space 1118 sq ft and shop 800 sq ft. (space sizes are approximate). Building is supplied with 3 phase power with one 225 amp 3 phase panel shop, one 100 amp panel single phase shop and one 70 amp and 125 amp panels in office area. Additional Information: Main Office: - Four offices - Supervisor Area - Service Area - Printing Room - Lunchroom - Men's and Women's washroom - Shower Room and water meter Mezzanine - Three Offices - Washroom with shower - Storage Room - Boardroom First Warehouse - Gym - 12x14 Overhead Door Second Warehouse - two 12x14 Overhead doors - Tool Crib - Filing Room - located on Mezzanine floor Front and Side of Building - 2 parking stalls in front - 13 parking stall on east side Back of Building - half asphalt and half gravel - plenty of of space for 15 parking stalls - chain link fencing - plugs along one side of fence Members-only remarks 10,760 sq ft shop and office space on approximately 1 acre. Main floor - office space 2160 sq ft, gym area 549 sq ft, middle shop 703 sq ft and main shop 5588 sq ft. Mezzanine level - office space 1118 sq ft and shop 800 sq ft. (space sizes are approximate). Building is supplied with 3 phase power with one 225 amp 3 phase panel shop, one 100 amp panel single phase shop and one 70 amp and 125 amp panels in office area.
Features
- Expenses: $2.33
- Commission: 2%: of total base rent
- Lease Type: Net NNN
- Occupancy Type: Single Tenant
- Number of Buildings, Floors: 1, 2
Location
Open MapGet More Info
Learn more about this listing by contacting our expert.

Georges Bohemier
Owner
Winnipeg, Manitoba
